Understanding kitchen cabinet dimensions is crucial for efficient kitchen design. Standard sizes vary, with base cabinets typically measuring 34.5-36 inches in height and 24-26 inches in depth. Wall cabinets are usually 30-42 inches tall and 12-24 inches deep. Materials like laminated chipboard and hardware such as drawer systems from ArciTech (Hettich, Germany) are commonly used. Specialized cabinets, including corner and pantry units, offer tailored storage solutions, ensuring functionality and aesthetics in modern kitchens.
Importance of Understanding Cabinet Dimensions
Understanding kitchen cabinet dimensions is essential for seamless kitchen planning and installation. Proper measurements ensure efficient use of space, compatibility with countertops, and optimal placement of sinks and appliances. Accurate dimensions also prevent costly errors during installation. Knowing standard sizes helps in selecting cabinets that align with kitchen layout and design goals. This understanding is crucial for balancing functionality and aesthetics, ensuring cabinetry complements the room’s style and meets practical needs. Whether renovating or designing a new kitchen, precise cabinet dimensions are vital for achieving a cohesive and functional space. This knowledge also aids in comparing products and making informed decisions.
Overview of Standard Kitchen Cabinet Measurements
Standard kitchen cabinet measurements provide a framework for consistent design and installation. Base cabinets typically range in height from 34.5 to 36 inches, with depths of 24 inches. Wall cabinets are generally 30 to 42 inches tall and 12 to 24 inches deep. Common widths for both base and wall cabinets include 12, 18, 24, 30, 36, and 48 inches, offering flexibility for various layouts. Drawer heights vary, with top drawers often measuring 8 inches and bottom drawers 10.5 inches. These standard dimensions ensure compatibility with countertops, sinks, and appliances, simplifying the design process and facilitating efficient use of kitchen space.

Standard Base Cabinet Dimensions
Base cabinets are typically 34.5-36 inches high and 24 inches deep, with widths ranging from 12 to 48 inches. These dimensions support countertops and provide essential storage solutions for modern kitchens.
Height and Depth Measurements
Standard base cabinets typically measure 34.5 to 36 inches in height, including the countertop. The depth generally ranges from 24 to 26 inches, providing ample space for storage. These dimensions ensure proper clearance for countertops and sinks, while also maintaining ergonomic accessibility. The height aligns with standard kitchen countertops, making it ideal for installing appliances and sinks. Depth measurements are designed to fit standard kitchen layouts, allowing for efficient use of space without compromising functionality. Proper alignment of these dimensions is crucial for a seamless installation and optimal kitchen workflow.
Common Widths for Base Cabinets
Base cabinets are available in a variety of standard widths to accommodate different kitchen layouts and needs. The most common widths include 12, 18, 24, 30, 36, and 48 inches. These dimensions allow for flexibility in design, ensuring that cabinets can fit seamlessly into both small and large kitchens. Wider cabinets are ideal for accommodating sinks, ranges, or dishwashers, while narrower ones are perfect for tight spaces or specialized storage. Additionally, filler cabinets, typically 6 or 9 inches wide, are used to fill gaps and create a balanced, cohesive look. These standard widths ensure efficient use of space while meeting functionality requirements.
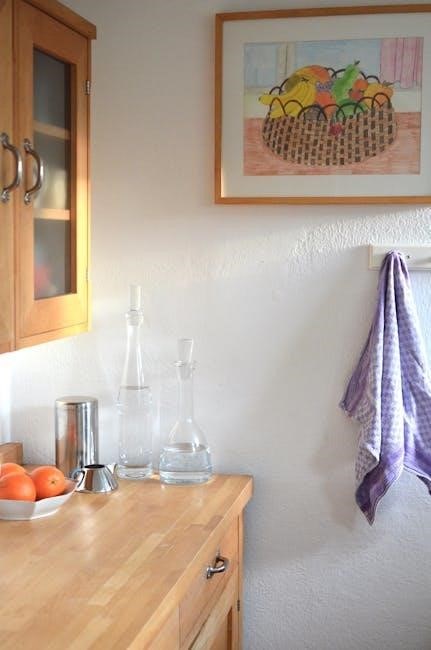
Wall Cabinet Dimensions
Wall cabinets typically range from 30 to 42 inches in height and 12 to 24 inches in depth. Common widths include 24, 30, and 36 inches, providing ample storage while suiting various kitchen layouts and design preferences.
Height and Depth Specifications
Wall cabinets typically range in height from 30 to 42 inches, with standard depths of 12 inches to ensure accessibility and functionality. These dimensions provide ample storage space while maintaining a sleek appearance in modern kitchens. The height options allow for customization based on ceiling clearance and design preferences, ensuring optimal use of vertical space. Depths remain consistent to avoid protruding excessively, keeping the kitchen workflow unobstructed. Interior dimensions may vary slightly due to door and frame thickness, but overall, these specifications ensure practicality and aesthetic balance in kitchen layouts.
Standard Widths for Wall Cabinets
Standard widths for wall cabinets typically range from 12 to 48 inches, with common sizes including 12, 18, 24, 30, 36, and 48 inches. These dimensions ensure versatility in kitchen layouts, accommodating various design needs. Narrower widths like 12 inches are ideal for small spaces or specialized storage, while wider cabinets provide ample room for dishes or cookware. Filler cabinets, often 6 or 9 inches wide, are used to fill gaps between larger cabinets and walls, ensuring a seamless look. This variety allows homeowners to customize their kitchen storage solutions efficiently, balancing functionality and aesthetics.
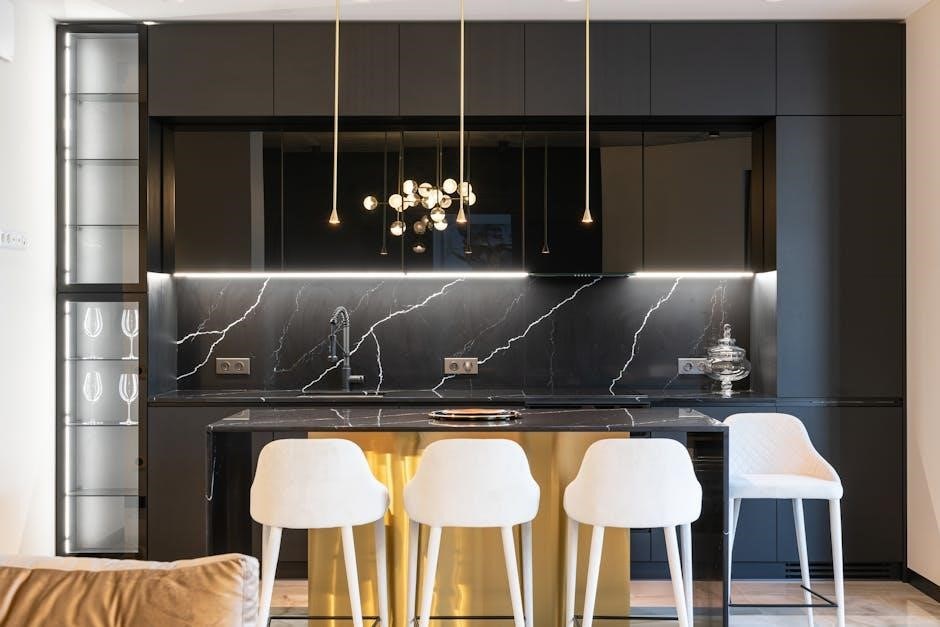
Tall Cabinet Dimensions
Tall cabinets, often used for pantries, range in height from 80 to 96 inches, with depths matching base cabinets (24 inches) and widths from 12 to 36 inches. Materials like laminated chipboard ensure durability, while hardware systems enhance functionality, making them ideal for maximizing kitchen storage space efficiently.
Height and Depth of Tall Cabinets
Tall cabinets, often used for pantries or storage, typically range in height from 80 to 96 inches, with depths matching standard base cabinets at 24 inches. Their width options vary, commonly between 12 and 36 inches, allowing flexibility in kitchen layouts. Constructed from durable materials like laminated chipboard, these cabinets are designed for maximum storage capacity. Hardware systems, such as drawer mechanisms, enhance functionality, making them ideal for organizing kitchen essentials. The consistent depth ensures alignment with other cabinets, while adjustable shelves accommodate varying item sizes, providing practical solutions for modern kitchen needs and optimizing vertical space efficiently.
Width Options for Tall Cabinets
Tall cabinets typically range in width from 12 to 48 inches, offering flexibility to suit various kitchen layouts. Standard widths include 12, 18, 24, 30, 36, and 48 inches, ensuring compatibility with diverse storage needs. These dimensions allow tall cabinets to fit seamlessly into narrow spaces or serve as expansive storage units in larger kitchens. Consistency across manufacturers ensures uniformity in design, while some offer custom widths for unique layouts. The range of width options enhances practicality, enabling homeowners to maximize storage efficiency while maintaining aesthetic balance in their kitchen spaces;
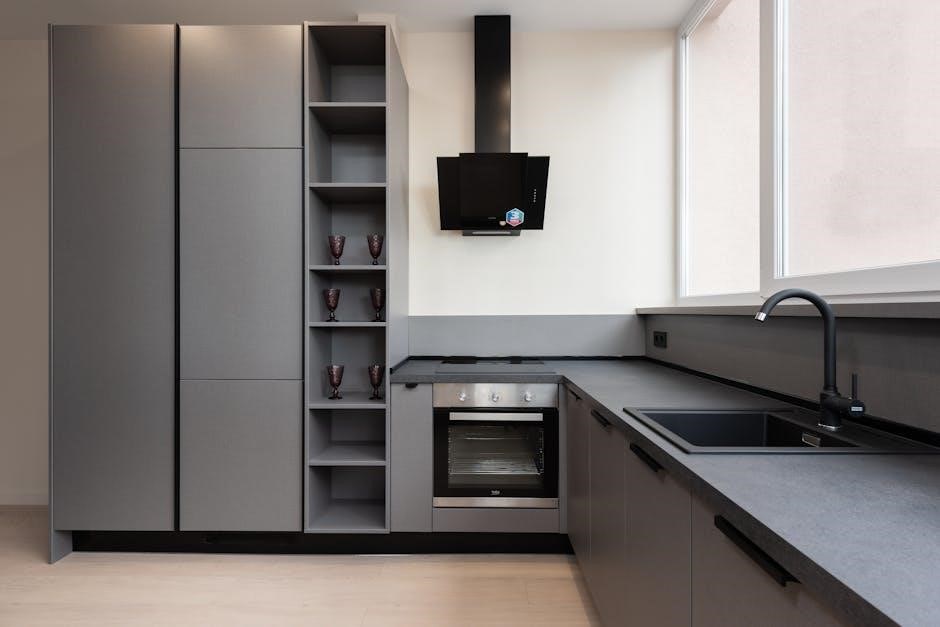
Materials and Construction
Kitchen cabinets are made from materials like laminated chipboard, MDF, or solid wood, ensuring durability and aesthetic appeal. Construction styles include framed or frameless designs, with hardware like Hettich drawer systems enhancing functionality. Finishes range from high-gloss to wood grain, offering versatility for modern or traditional kitchens.

Common Materials Used for Cabinets
Kitchen cabinets are typically constructed from durable materials such as laminated chipboard, medium-density fiberboard (MDF), or solid wood. Laminated chipboard is a cost-effective option, offering a smooth surface and resistance to moisture. MDF is known for its stability and smooth finish, making it ideal for painted cabinets. Solid wood provides a premium, natural aesthetic but is more prone to warping. Additionally, materials like PVC or vinyl-wrapped panels are used for their low-maintenance and water-resistant properties. These materials are often combined with hardware systems, such as Hettich drawer mechanisms, to ensure longevity and functionality. The choice of material depends on budget, desired appearance, and durability requirements;
Construction Types and Their Impact on Dimensions
Kitchen cabinets are constructed using various methods, each influencing their dimensions. Framed cabinets, with a traditional face-frame, offer durability and adjustability, often resulting in slightly larger overall dimensions due to the added frame. Frameless cabinets, or European-style, eliminate the frame, maximizing interior space and offering a sleeker appearance with narrower profiles. The choice of construction affects height, width, and depth measurements, as framed cabinets may have thicker sides or additional support. Hardware like hinges and drawer systems also play a role in determining final dimensions. Understanding construction types helps in selecting cabinets that fit specific spatial and functional needs while maintaining aesthetic preferences.
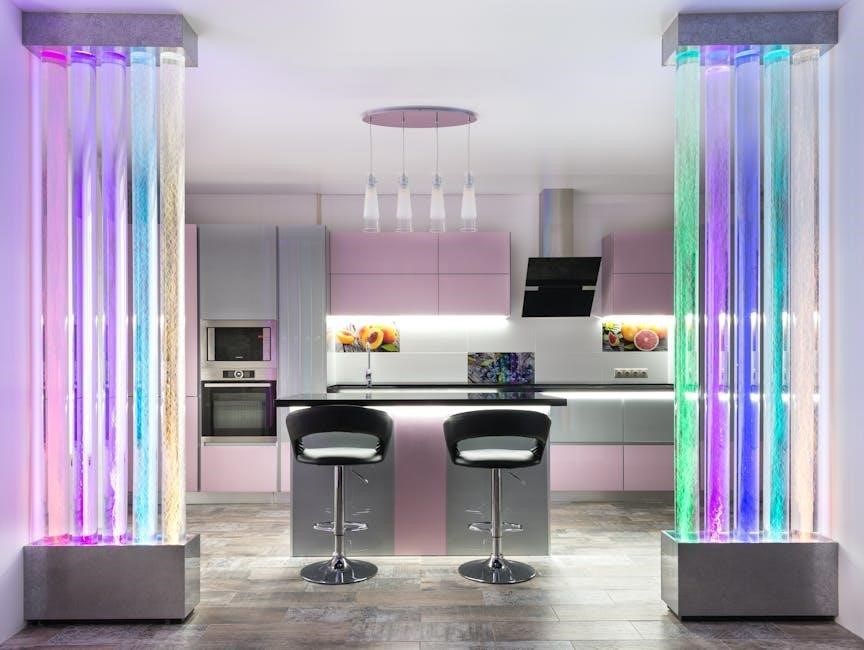
Door and Drawer Dimensions
Standard door sizes for cabinets range from 24 to 30 inches in width, with heights varying based on design. Drawers typically measure 8-10.5 inches in height, offering tailored storage solutions.
Standard Door Sizes for Cabinets
Standard cabinet doors typically range in width from 24 to 30 inches, with heights varying based on the cabinet’s design and purpose. For example, base cabinets often feature doors measuring 24-30 inches wide and 28-34 inches tall. Wall cabinets may have narrower widths, such as 18-24 inches, but taller heights, often around 30-42 inches. Materials like 5/8-inch thick finger-jointed hardwood are commonly used for durability. Drawer fronts are usually 8 inches high for the top drawer and 10.5 inches for the bottom two. These dimensions ensure functional access while maintaining aesthetic consistency in kitchen designs.
Drawer Dimensions and Configurations
Drawer dimensions vary to suit different kitchen layouts and storage needs. Standard drawer heights include 8 inches for the top drawer and 10.5 inches for the bottom two, ensuring practical storage solutions. widths typically range from 18 to 36 inches, aligning with common cabinet sizes. Adjustable drawer configurations allow for customization, such as dividing drawers into smaller compartments for utensils or organizing kitchen tools. Some systems feature full-extension glides for easy access, while soft-close mechanisms enhance functionality. These dimensions and configurations ensure efficient use of space, blending functionality with design to meet various kitchen requirements and user preferences effectively.
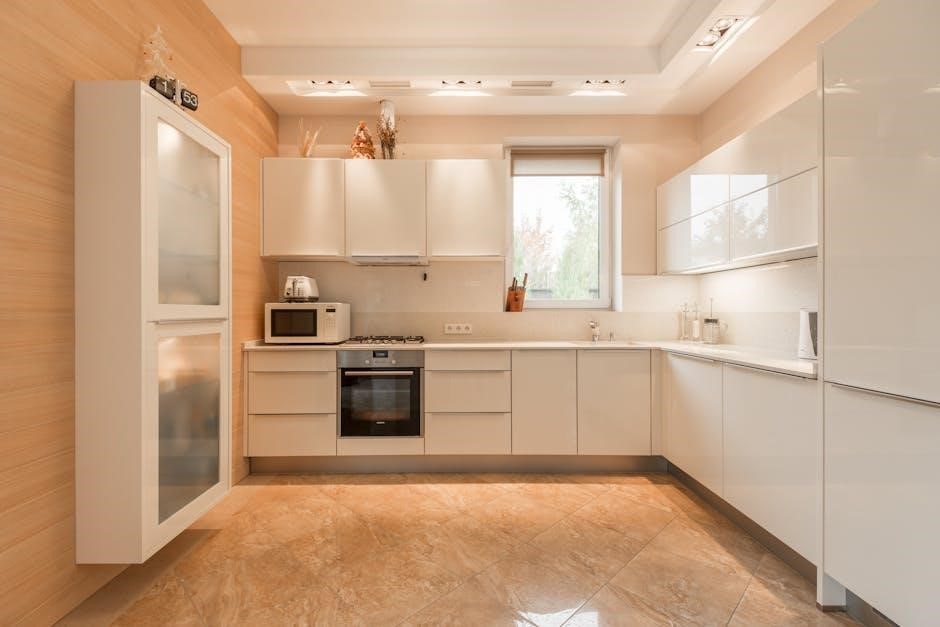
Specialized Cabinets
Specialized cabinets, like corner and pantry units, offer tailored storage solutions. Corner cabinets optimize space with L-shaped designs, while pantry cabinets provide ample vertical storage, enhancing kitchen functionality and aesthetics.
Corner Cabinet Dimensions
Corner cabinets are designed to maximize kitchen space efficiently. Typically, they measure between 30-36 inches in height and 24-30 inches in depth. Their widths vary, often ranging from 33 to 42 inches, depending on the design. These cabinets usually feature L-shaped configurations to fit snugly into corners, providing ample storage. Some models include adjustable shelves or rotating trays for enhanced accessibility. Depths may extend up to 30 inches to accommodate larger items. Heights align with standard base cabinets, ensuring a cohesive look. The dimensions of corner cabinets are crucial for seamless integration into kitchen layouts, making them a practical solution for optimizing space.
Pantry Cabinet Measurements
Pantry cabinets are designed for ample storage, typically measuring 60-84 inches in height, 24-36 inches in width, and 24-30 inches in depth. Tall and narrow configurations maximize vertical space, while wider models provide more shelf capacity. Adjustable shelves are common, allowing customization to fit various container sizes. Depths often extend to accommodate larger items, with heights aligning with kitchen ceilings for a seamless look. These cabinets are ideal for organizing dry goods and spices, ensuring a clutter-free kitchen. Their dimensions vary to suit different kitchen layouts, making them a versatile storage solution for modern kitchens.

Installation Considerations
Proper installation requires precise measurements and alignment. Ensure floors are level and walls are plumb to secure cabinets firmly. Use wall brackets for stability and align hardware properly. Clearance for doors and drawers must be maintained to avoid obstacles. Plan spacing to accommodate handles and hinges, ensuring smooth operation. Double-check all dimensions before mounting to prevent rework. Professional installation may be necessary for complex layouts. Follow manufacturer guidelines for hardware placement and tightening to ensure durability and functionality. Proper installation enhances both aesthetics and usability of kitchen cabinets, making the space efficient and visually appealing.
Spacing Requirements for Installation
Proper spacing is essential for cabinet installation. Ensure 3-4 inches of clearance above base cabinets for countertops and 12-18 inches above wall cabinets for optimal accessibility. Maintain 1-2 inches of space between adjacent cabinets to allow for proper door and drawer operation. Additionally, leave at least 36 inches of clearance between opposing cabinets or islands for comfortable movement. Plan for adequate space around appliances and sinks to accommodate their dimensions. Proper spacing ensures functionality, prevents overcrowding, and enhances the overall kitchen layout. Always measure twice and consult professionals for complex layouts to guarantee precise installation and seamless integration of all components.
Clearance Measurements for Doors and Drawers
When installing kitchen cabinets, proper clearance for doors and drawers is essential for smooth operation. Ensure doors have at least 2-3 inches of clearance on all sides to avoid obstruction. For drawers, allow 3-4 inches of space in front to enable full extension without hindrance. Consider the swing direction of doors to prevent collisions with nearby cabinets or walls. Handles and hinges may require additional clearance, depending on their size and type. Adequate clearance ensures doors and drawers function effortlessly, enhancing kitchen usability and accessibility. Always verify measurements during installation to maintain optimal performance and avoid costly adjustments later.
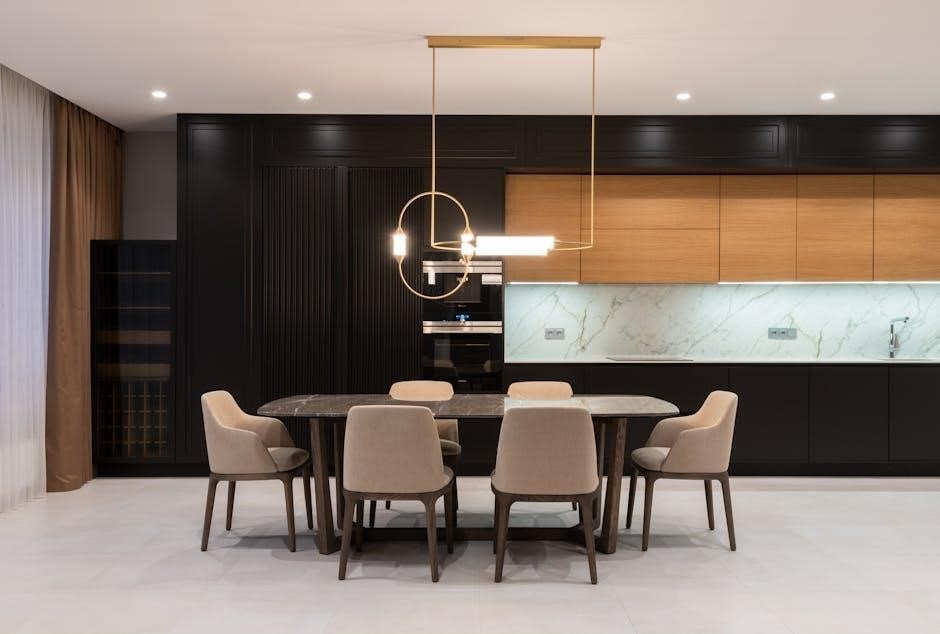
How to Choose the Right Dimensions
Measure your kitchen space and assess functionality needs to select optimal cabinet dimensions. Align choices with personal preferences and ensure proper fit for a seamless, stylish design.
Measuring Your Kitchen Space
To choose the right cabinet dimensions, start by measuring your kitchen space accurately. Record the room’s length, width, and any obstructions like plumbing or electrical outlets. Measure the height of walls to determine where base, wall, or tall cabinets will fit. Note the clearance for doors and drawers to ensure smooth operation. Take multiple measurements for accuracy, as even small discrepancies can affect installation. Consider the placement of appliances and countertops when mapping out cabinet positions. Use these measurements to select cabinet sizes that align with your kitchen’s layout and your budget. Tools like graph paper or online layout software can help visualize the space effectively. Double-check all measurements before finalizing your cabinet choices.
Matching Cabinet Dimensions to Your Needs
Matching cabinet dimensions to your needs ensures a functional and visually appealing kitchen. Consider your lifestyle and storage requirements when selecting sizes. Base cabinets, typically 34.5-36 inches tall and 24-26 inches deep, are ideal for countertops and sinks. Wall cabinets, ranging from 30-42 inches in height and 12-24 inches deep, provide overhead storage. Fillers (6-9 inches wide) can adjust spacing for a seamless fit. Specialized cabinets, like corner or pantry units, maximize storage in tight spaces. Choose materials like laminated chipboard for durability and style. Ensure doors and drawers align with your workflow, and consider future needs, like adjustable shelves or drawers, to enhance functionality. This approach ensures your cabinets meet both practical and aesthetic goals.
Standard base cabinets are 34.5-36 inches high and 24-26 inches deep, while wall cabinets range from 30-42 inches in height and 12-24 inches in depth. Tall cabinets, often used for pantries, measure 80-84 inches tall. Common widths for both base and wall cabinets include 12, 18, 24, 30, 36, and 48 inches. Materials like laminated chipboard (18mm thick) are widely used for durability. Hardware such as ArciTech drawer systems enhances functionality. These dimensions ensure efficient storage and design flexibility, catering to various kitchen layouts and needs.
Final Tips for Selecting Cabinets
When selecting cabinets, ensure precise measurements of your kitchen space to avoid sizing mismatches. Consider door and drawer dimensions for ease of access. Opt for durable materials like laminated chipboard and high-quality hardware, such as ArciTech drawer systems, for longevity. Choose styles that align with your kitchen’s aesthetic while maximizing storage efficiency. Tall and corner cabinets can optimize vertical space, while pantry units offer ample storage. Always check filler cabinet options for gaps and ensure clearance for doors and drawers. Finally, future-proof your choice by selecting adaptable designs that can evolve with your needs. Proper planning ensures a functional and visually appealing kitchen setup.